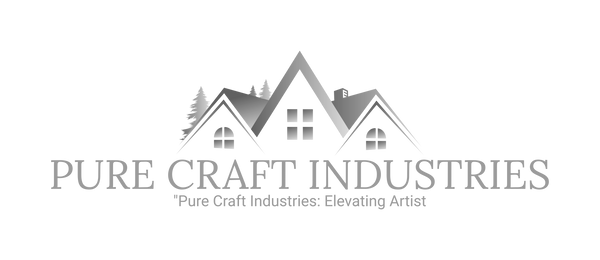A 5,000-square-foot health club should offer a seamless blend of function, efficiency, and luxury, incorporating premium Intenza Fitness equipment, high-end locker room cabinetry, recovery amenities, and modern aesthetics to maximize user experience and profitability. Below is a detailed floor plan breakdown, including the square footage allocated to each section.
🏗️ Floor Plan Breakdown (5,000 sq. ft.)
| Area | Square Footage | Purpose & Key Features |
|---|---|---|
| Reception & Lounge | 500 sq. ft. | Front desk, check-in kiosk, seating, small café area |
| Cardio Zone (Intenza) | 1,000 sq. ft. | Treadmills, ellipticals, stair climbers, bikes |
| Strength Training Zone | 1,000 sq. ft. | Selectorized machines, cable stations, plate-loaded equipment |
| Free Weights & Functional | 800 sq. ft. | Dumbbells, kettlebells, squat racks, open space |
| Group Exercise Studio | 700 sq. ft. | Yoga, HIIT, Pilates, cycling classes |
| Locker Rooms (Luxury) | 600 sq. ft. | High-end wood cabinetry, showers, towel service |
| Recovery & Wellness | 250 sq. ft. | Infrared sauna, massage therapy, stretching area |
| Office & Staff Room | 150 sq. ft. | Gym management, storage, staff break area |
| Restrooms & Utility Space | 100 sq. ft. | Bathrooms, cleaning supplies, HVAC systems |
🏋️ Fitness & Training Zones
1. Cardio Zone (1,000 sq. ft.)
- Intenza 550 Series Treadmills for high-tech, immersive cardio sessions
- Intenza Escalate Stair Climbers for a premium lower-body workout
- Intenza 550 Series Ellipticals & Recumbent Bikes for low-impact training
- Strategic spacing & digital screens for entertainment and analytics
2. Strength Training Zone (1,000 sq. ft.)
- Intenza Free-Weight Stations & Selectorized Machines
- Full-body circuit training layout to optimize flow & efficiency
- Dumbbell sets up to 150 lbs. for progressive overload
- Power racks & cable crossover stations
3. Free Weights & Functional Zone (800 sq. ft.)
- Turf section for sled pushes & agility drills
- Squat racks, kettlebells, and resistance bands
- TRX suspension training setup for bodyweight-focused workouts
- Battle ropes, sandbags, plyometric boxes for HIIT & circuit training
4. Group Exercise Studio (700 sq. ft.)
- Dedicated studio for yoga, Pilates, HIIT & cycling classes
- Wall-mounted storage for mats, medicine balls, and TRX bands
- LED mood lighting and sound system for immersive workouts
- Mirrored walls and wooden flooring for a premium finish
🚿 Luxury Locker Rooms (600 sq. ft.)
- Custom-built wood lockers with digital key access
- Private showers with rain-style heads
- Luxury stone countertops & LED-lit vanity mirrors
- Towel service & grooming stations
🧘 Recovery & Wellness (250 sq. ft.)
- Infrared sauna for detox & muscle recovery
- Dedicated stretching area with foam rollers & massage tools
- Massage therapy room with professional-grade massage chairs
🎯 Key Design Features
✅ Sleek Industrial Aesthetic → Exposed steel beams, LED lighting, and polished concrete flooring
✅ Eco-Friendly Materials → Sustainable flooring, energy-efficient lighting, and water-saving fixtures
✅ Smart Gym Technology → Intenza’s interactive consoles, AI-driven workout tracking, and virtual coaching
🗂️ Why This Layout Works
💡 Optimized Member Flow: Efficient layout to prevent bottlenecks during peak hours
💡 Maximized Revenue: High-demand zones (group classes, recovery services) increase member retention
💡 Luxury Appeal: Premium amenities create a high-end, boutique-style gym experience
Final Thoughts
This 5,000 sq. ft. health club combines top-tier Intenza Fitness equipment, premium recovery spaces, and a luxury aesthetic to create an elite fitness experience. Let me know if you’d like a 3D visualization or additional refinements!
