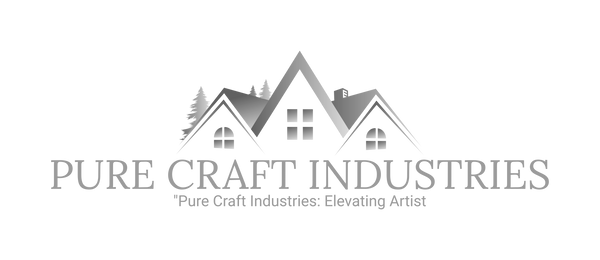3 Ways to Get Your Kitchen Design Started
All Experiences Come With
3D Renderings
Itemized Quote
Designer Reassurance Promise
Best Price Guarantee

Already Have A Floor Plan?
Great! Having your floor plan measurements (including windows, entryways, appliance locations, and ceiling height), as well as your door style preference will help us to quickly complete your dream kitchen design.
One-on-one kitchen design consultations
Realistic 3D renderings
Detailed quote with custom SKUs available
Need To Create A Floor Plan?
No problem! A floor plan with complete measurements, along with door style preference, will help our professional designers to create your custom kitchen. Our online floor plan tool with instructional video, will walk you through the steps.
Draw and measure your walls in a clockwise fashion
Place services, windows, and entryways
Submit your kitchen design request via the floor plan tool


Need a little inspiration?
If you are unsure of your design preferences and would like to experiment with color palettes in several preset room templates, try our virtual kitchen planner. Then you will be able create your floor plan and auto-design your kitchen all within the experience.
